-
Call Us
(+91) 8274830152 / 7003309520
-
Email Us
info@roysquare.com
Call Us
(+91) 8274830152 / 7003309520
Email Us
info@roysquare.com
• Hospital Construction
• Medical College & Hospital
• Polyclinic / Laboratory / Diagnostics Construction
• IVF Clinic Construction
• Nursing College Construction
• Residential Building Construction
• Hotels & Resorts Construction
• Café/ Restaurant Interior Designing Service
• Ware Houses Construction
Roy Square Enterprise is one of the top hospital consulting firms in Kolkata, West Bengal. We deliver successful
projects specially in healthcare and hospital. It is one of the very few organisations that provide design-build
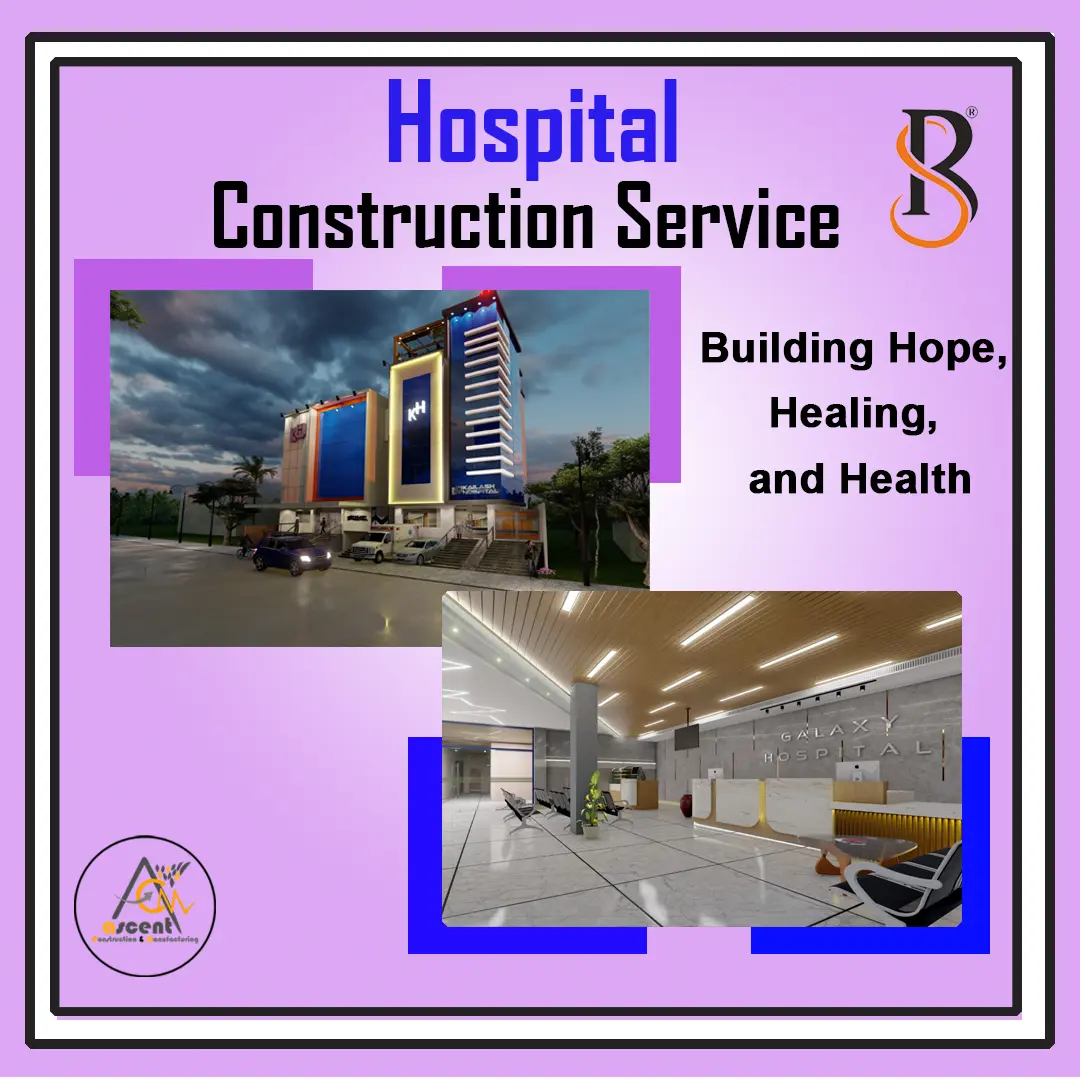 services of high-quality for the benefit of the client.
services of high-quality for the benefit of the client.
Our Hospital Construction Project consists Architectural Design, Structural Design, Interior & Exterior Design, Electrical & Plumbing Design, Fire Exit Plan Design & so on.
Hospital's Construction Planning & Design depending upon required Facilities & Services by the Owner which includes Operation Theatre Infection Control Flow Management, ICU, Emergency/ Casualty, Diagnostics, Laboratory etc. The planning and design of a hospital is a complex process that requires careful consideration of various factors to ensure the safety and well-being of patients, staff, and visitors; also complying with regulatory requirements and environmental sustainability goals.
Hospitals are complex buildings that require careful design and planning to meet the diverse needs of patients, healthcare professionals, and support staff. Creating a hospital that fulfils these requirements and serves the community effectively requires careful consideration of various factors.
|
i
|
Research and Feasibility Study: Conduct thorough research to identify the need and demand for healthcare services in the target area. Analyze the existing healthcare facilities and educational institutions. Perform a feasibility study to assess the viability of setting up a hospital. |
|
ii
|
Financial Planning: the initial and ongoing costs of setting up and running the hospital. Secure funding from investors, grants, or loans to meet these financial requirements. Maintain a clear financial management system to ensure the sustainability of your institutions. |
|
iii
|
Infrastructure and Facilities: a suitable location for the hospital. Assess the infrastructure needs for the hospital, such as the size of the building, medical equipment, and facilities for various departments (e.g., emergency, ICU, operation theaters). |
|
iv
|
Legal and Regulatory Requirements: the legal and regulatory requirements for establishing a hospital in your region or State. This may include obtaining licenses, permits, and approvals from local health authorities, and other relevant bodies. |
|
v
|
Business Plan: a comprehensive business plan that outlines your goals, objectives, target market, services offered, staffing requirements, financial projections, and a timeline for implementation. This plan will serve as a roadmap for your venture and can also be presented to potential investors or lenders. |
|
vi
|
Design and Architecture: an architect or design team experienced in healthcare facility design to create a comprehensive plan that meets the hospital's functional requirements and provides a healing environment.
Collaborate with medical professionals and stakeholders to determine the size, layout, and departmental needs of the hospital, including patient rooms, operating theatres, diagnostic areas, administrative spaces, and support facilities. |
|
vii
|
Marketing and Outreach: Develop a marketing strategy to create awareness about your hospital within the community and potential base. Utilize various marketing channels such as digital marketing, advertising, and community events to attract patients. |
|
viii
|
Preparing for Operations: all the necessary preparations are complete, begin hiring staff, setting up facilities, and finalizing administrative processes. Conduct staff training and orientation to ensure smooth operations from day one. |
|
ix
|
Accreditation and Affiliations: Obtain necessary accreditations for the hospital. Accreditation ensures that you meet quality standards and enhances the credibility of your institutions. Combining a hospital with additional facilities such as residency, commercial shops, and a staff hostel adds complexity to the |
construction project but can also contribute to the overall functionality and sustainability of the healthcare facility.We also do the following Construction: Hospital with Residency; Hospital with Commercial Shops; Hospital with Staff Hostel and Hospital & Nursing College and so on.
| Constructing a medical college and hospital is a complex and multifaceted undertaking that involves careful planning, design, and execution. The creation of such a facility is not only a significant investment in infrastructure but also a crucial step in advancing healthcare services, medical education, and research within a community or region. Here is an overview of the key considerations and steps involved in the construction of a medical college and hospital: |
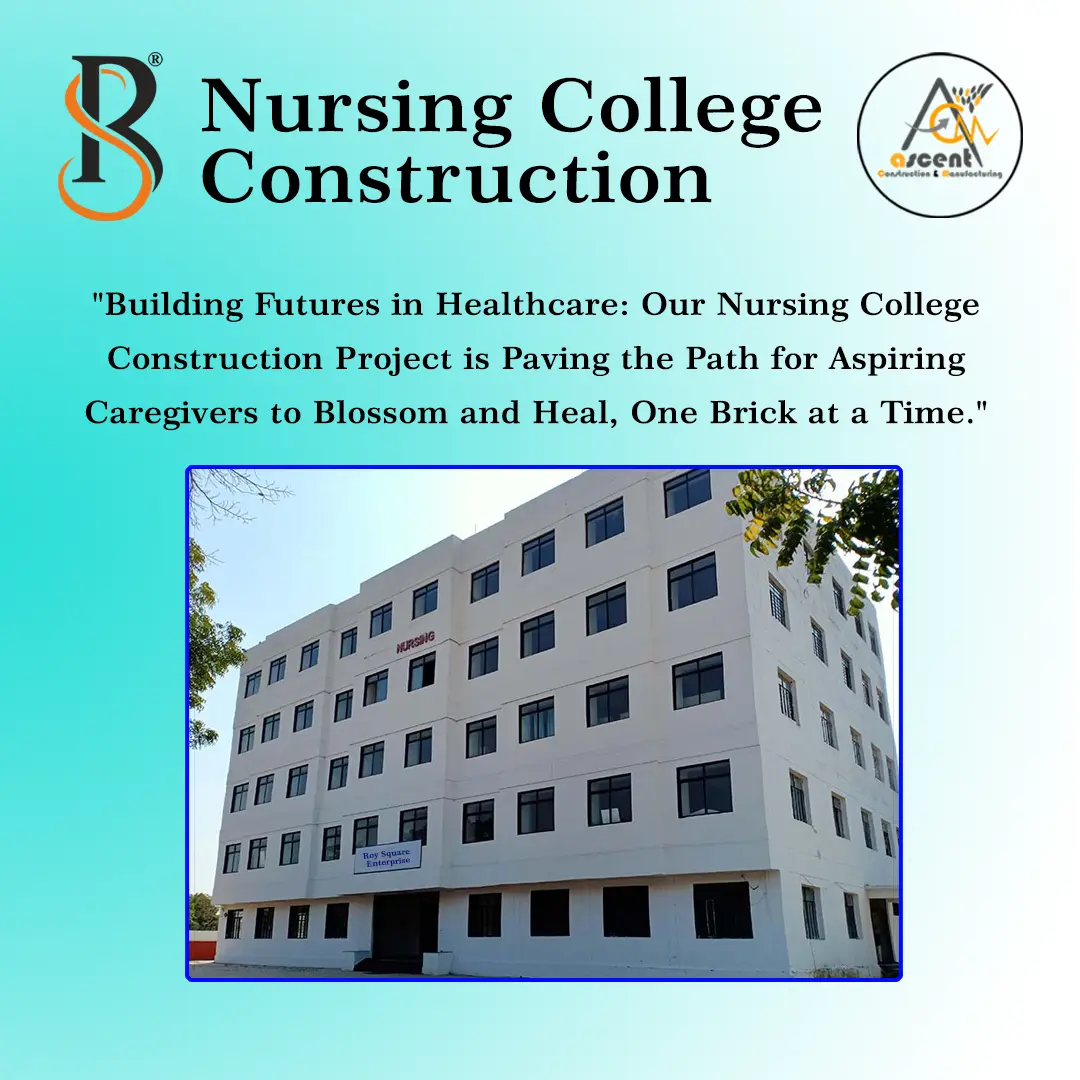
1. Needs Assessment and Planning: - Demographic Analysis: Conduct a thorough analysis of the population to determine the healthcare needs of the community. This includes understanding the current and projected healthcare demands, prevalent diseases, and demographic trends. - Stakeholder Involvement: Engage with healthcare professionals, educators, community leaders, and government officials to gather input and insights. Their involvement is critical in shaping the project and ensuring it aligns with the community's needs.
2. Site Selection: - Accessibility: Choose a location that is easily accessible to the target population and healthcare professionals. Proximity to transportation hubs and infrastructure is crucial for patient and staff convenience. - Size and Zoning: Select a site that accommodates the scale of the medical college and hospital. Ensure compliance with local zoning regulations and environmental considerations.
3. Architectural Design: - Functionality and Efficiency: Collaborate with architects and healthcare planners to design a facility that optimizes functionality, patient flow, and staff efficiency. Consider the integration of state-of-the-art medical technology and sustainable design principles. - Flexibility: Design spaces that can adapt to changing medical technologies and evolving healthcare practices. Flexibility in design allows for future expansion and modifications.
4. Regulatory Compliance: - Licensing and Certification: Navigate through the regulatory landscape to obtain necessary licenses and certifications. Ensure compliance with healthcare standards, building codes, and safety regulations.
5. Construction Management: - Contracting: Select experienced contractors and construction firms with a track record in healthcare facility construction. Establish clear contracts and timelines to manage the construction process effectively. - Quality Control: Implement rigorous quality control measures to ensure that construction meets the highest standards. Regular inspections and adherence to best practices are essential to the success of the project.
6. Technology Integration: - Health Information Systems: Integrate robust health information systems for efficient patient management, electronic health records, and data analytics. - Medical Equipment: Coordinate the installation of cutting-edge medical equipment to enhance diagnostics, treatment, and patient care.
7. Collaboration with Educational Institutions: - Integration of Medical Education: Work closely with medical education institutions to seamlessly integrate the medical college into the hospital setting. Design spaces for classrooms, laboratories, and research facilities.
8. Community Engagement: - Communication and Transparency: Keep the community informed about the construction progress and the benefits the medical college and hospital will bring. Address concerns and gather ongoing feedback to foster a positive relationship with the community.
9. Sustainability and Green Practices: - Environmental Considerations: Incorporate sustainable and environmentally friendly practices in the construction process. This includes energy-efficient systems, waste reduction, and green building materials.
10. Timeline and Budget Management: - Project Management: Implement a robust project management system to ensure that the construction stays on schedule and within budget. Address any unforeseen challenges promptly to avoid delays and cost overruns.
1. Project Planning and Design: (i) • Determine the scope and size of the polyclinic based on the services it will offer and the target patient population. (ii) • Engage an architect or design team to create a comprehensive plan and layout for the polyclinic, considering factors like the number of consultation rooms, waiting areas, administrative spaces, and specialized facilities. (iii) • Ensure compliance with local building codes, regulations, and healthcare facility guidelines.
2. Financing and Budgeting: (i) • Assess the estimated cost of construction, including materials, labor, permits, equipment, and furnishings. (ii) • Develop a financial plan by securing funding through investors, loans, grants, or personal capital. (iii) • Prepare a detailed budget, considering all the expenses associated with construction, operation, and maintenance.
3. Construction Process:
(i) • Hire a reputable contractor or construction company experienced in healthcare facility construction.
(ii) • Obtain the necessary permits and approvals from local authorities and ensure compliance with building codes and regulations.
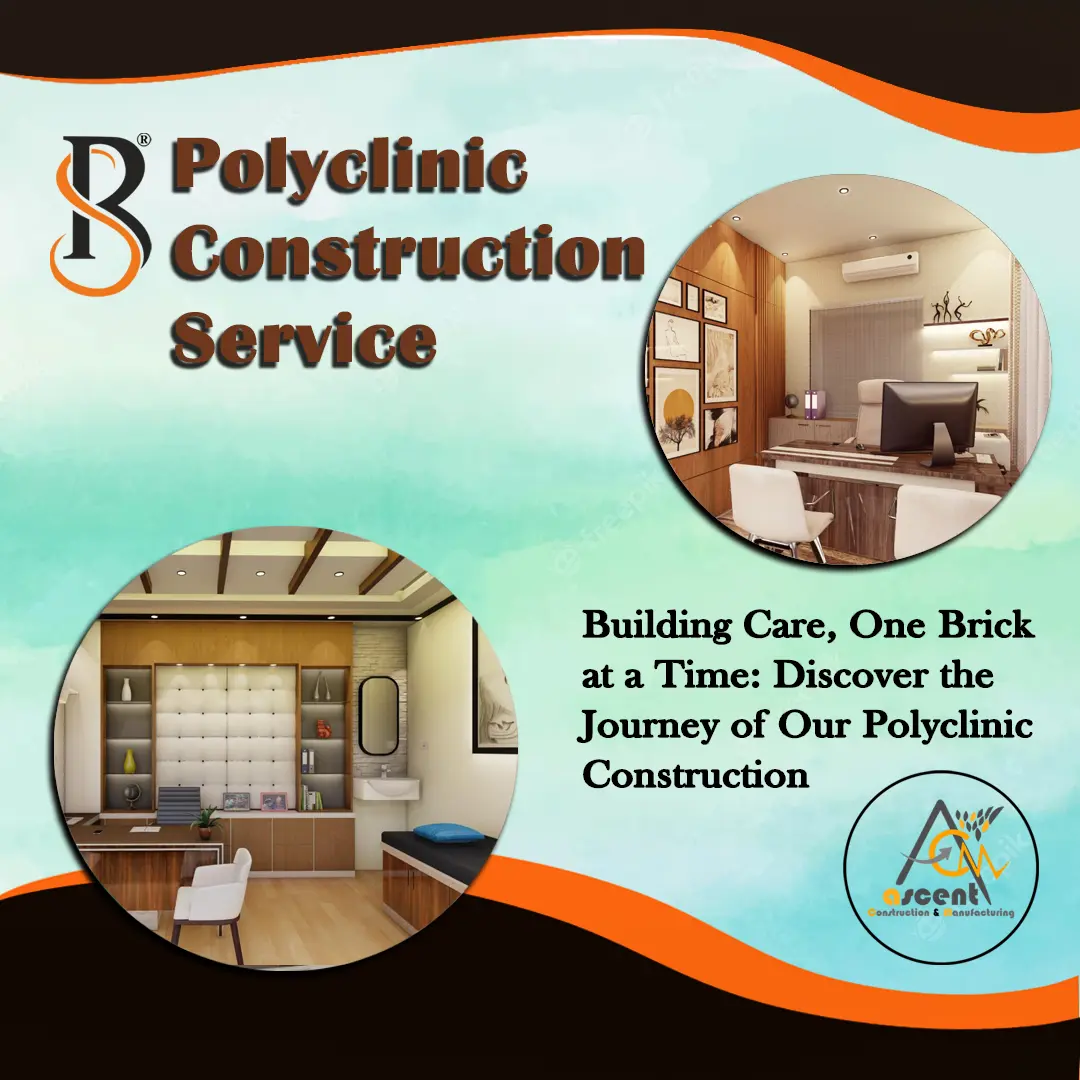 (iii) • Clear the construction site and prepare it for construction activities.
(iv) • Construct the building structure, including foundation work, framing, roofing, and exterior finishes.
(v) • Install necessary utilities such as plumbing, electrical, heating, ventilation, and air conditioning (HVAC) systems.
(vi) • Focus on creating functional spaces, including consultation rooms, waiting areas, reception desks, administrative offices, restrooms, and specialized facilities like laboratories or imaging centers.
(vii) • Implement technology infrastructure for electronic medical records, communication systems, and patient management.
(iii) • Clear the construction site and prepare it for construction activities.
(iv) • Construct the building structure, including foundation work, framing, roofing, and exterior finishes.
(v) • Install necessary utilities such as plumbing, electrical, heating, ventilation, and air conditioning (HVAC) systems.
(vi) • Focus on creating functional spaces, including consultation rooms, waiting areas, reception desks, administrative offices, restrooms, and specialized facilities like laboratories or imaging centers.
(vii) • Implement technology infrastructure for electronic medical records, communication systems, and patient management.
4. Equipment and Furnishings: (i) • Procure and install medical equipment and furnishings necessary for the polyclinic's operation. (ii) • Ensure compliance with regulatory standards for healthcare equipment and instruments. (iii) • Collaborate with medical professionals and staff to determine the required equipment and create an inventory list.
5. Safety and Security Measures: (i) • Install appropriate safety and security systems, including fire alarms, extinguishers, security cameras, access control, and emergency exits. (ii) • Follow safety guidelines and protocols to ensure the well-being of patients, staff, and visitors.
6. Interior Design and Aesthetics: (i) • Collaborate with interior designers to create a welcoming and comfortable environment for patients and staff. (ii) • Choose appropriate color schemes, furniture, lighting, and artwork to enhance the overall atmosphere. (iii) • Testing, Inspection, and Certification: (iv) • Conduct thorough inspections to ensure that construction adheres to quality standards and regulatory requirements. (v) • Collaborate with relevant authorities for inspections, testing, and certification of the polyclinic's facilities, systems, and equipment.
7. Staffing and Operational Setup: (i) • Recruit and hire qualified healthcare professionals, administrative staff, and support staff. (ii) • Establish operational processes, workflow, and protocols for the smooth functioning of the polyclinic. (iii) • Train staff on facility policies, equipment usage, safety procedures, and patient care standards.
8. Launch and Marketing: (i) • Plan a launch event to introduce the polyclinic to the community and potential patients. (ii) • Develop a marketing strategy to promote the polyclinic's services through various channels such as online platforms, community outreach, and collaborations with healthcare professionals.
Designing and constructing a laboratory is a meticulous process that involves a combination of architectural, engineering, and safety considerations. Whether it's a research facility, educational institution, or industrial lab, the construction of a laboratory requires careful planning to ensure functionality, safety, and compliance with regulations. Here's an overview of key aspects involved in our laboratory construction:
1. Design and Planning: (i) - Space Allocation: Determine the required space for different laboratory functions, such as wet labs, dry labs, equipment rooms, and support spaces. (ii) - Flexibility: Design the space to accommodate future changes and technological advancements. (iii) - Collaboration Areas: Create spaces that foster collaboration among researchers and promote a sense of community.
2. Safety Considerations:
(i) - Ventilation Systems: Install robust ventilation systems to ensure proper airflow and control of fumes and contaminants.
(ii) - Emergency Response: Plan for emergency exits, eyewash stations, emergency showers, and other safety measures.
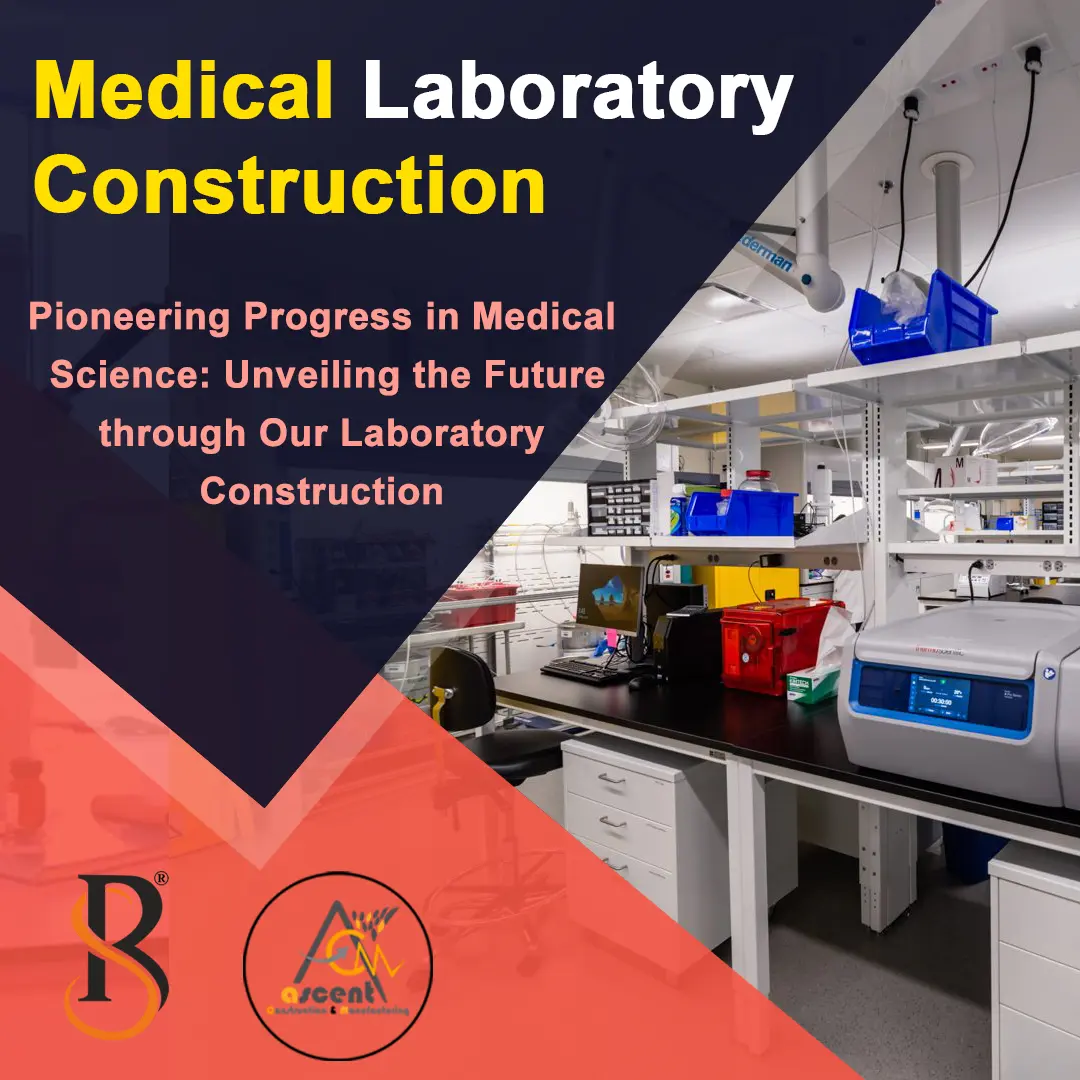 (iii) - Chemical Storage: Designate secure areas for the storage of hazardous chemicals, complying with safety regulations.
(iii) - Chemical Storage: Designate secure areas for the storage of hazardous chemicals, complying with safety regulations.
3. Infrastructure: (i) - Utilities: Ensure availability of necessary utilities such as water, gas, electricity, and data connections. (ii) - Specialized Requirements: Depending on the type of research, laboratories may require specialized infrastructure, like clean rooms or radiation shielding.
4. Equipment and Technology: (ii) - Laboratory Furniture: Choose furniture that is durable, chemical-resistant, and adjustable to accommodate different experiments and research activities. (ii) - Integration of Technology: Plan for the integration of state-of-the-art equipment and technology, including data management systems.
5. Compliance and Regulations: (ii) - Building Codes: Adhere to local building codes and regulations to ensure the safety and legality of the laboratory. (ii) - Environmental Standards: Consider environmental impact and adhere to sustainability standards where applicable.
6. Project Management: (ii) - Timelines: Develop realistic timelines for construction, taking into account the complexity of laboratory systems. (ii) - Budgeting: Create a detailed budget that includes construction costs, equipment expenses, and any unforeseen contingencies.
7. Quality Control: (ii) - Testing and Validation: Implement a rigorous testing and validation process for all systems to ensure they meet required standards. (ii) - Quality Assurance: Regularly inspect and monitor construction activities to maintain high-quality standards.
8. Documentation: (ii) - As-Built Documentation: Maintain accurate as-built documentation for future reference and modifications. (ii) - Record Keeping: Keep detailed records of equipment manuals, safety protocols, and construction documentation.
9. Training and Transition: (ii) - User Training: Provide training sessions for laboratory staff on the proper use of equipment and adherence to safety protocols. (ii) - Transition Planning: Plan for a smooth transition from construction to operational phases.
Welcome to Roy Square Enterprise, where we turn visions into structures. As a leading construction consultant firm, we take pride in our expertise in delivering state-of-the-art facilities tailored to the unique needs of various industries. One such specialized realm is the construction of diagnostic centers — pivotal hubs for advancing healthcare and well-being. Designing and constructing a diagnostic center is a multifaceted process that involves careful planning, adherence to regulations, and integration of advanced technologies to facilitate efficient and accurate medical diagnostics. Whether establishing a new diagnostic center or renovating an existing facility, several key considerations should be taken into our account to ensure the success of the project.
1. Location and Accessibility: Choosing the right location is critical for the success of a diagnostic center. It should be easily accessible to the target population, with ample parking space and proximity to public transportation. Accessibility ensures that patients can reach the center conveniently, facilitating timely medical examinations.
2. Regulatory Compliance: Adhering to local and national health regulations is imperative. Construction plans must align with building codes, safety standards, and healthcare guidelines. Engaging with regulatory authorities early in the planning phase helps streamline the approval process and avoids delays in construction.
3. Functional Design: The layout and design of the diagnostic center should prioritize functionality and efficiency. Spaces must be strategically organized to accommodate various diagnostic departments such as radiology, pathology, and laboratory services. Additionally, consideration should be given to waiting areas, consultation rooms, and administrative spaces.
4. State-of-the-Art Equipment: Incorporating cutting-edge diagnostic equipment is essential for accurate and timely results. MRI machines, CT scanners, X-ray machines, and advanced laboratory instruments contribute to the center's diagnostic capabilities. Collaboration with equipment suppliers and specialists is crucial to ensure the selection of the most suitable technology for the center's needs.
5. Technology Integration: Implementing a robust information technology infrastructure is vital for managing patient records, test results, and communication between different departments. Electronic health records (EHR) systems, telemedicine capabilities, and networked diagnostic equipment enhance overall efficiency and the quality of patient care.
6. Patient Comfort and Privacy: Designing spaces that prioritize patient comfort and privacy is crucial. Private consultation rooms, comfortable waiting areas, and clear signage contribute to a positive patient experience. Maintaining confidentiality and adhering to privacy regulations are essential considerations in the design and construction process.
7. Sustainability and Energy Efficiency: Incorporating sustainable and energy-efficient features not only reduces the environmental impact but also lowers operational costs. Utilizing energy-efficient lighting, HVAC systems, and incorporating renewable energy sources align with modern construction practices and contribute to the center's long-term sustainability.
8. Collaboration Spaces: Facilitating collaboration among healthcare professionals is essential for optimal patient care. Designing spaces that encourage interdisciplinary communication and teamwork fosters a collaborative environment, benefiting both staff and patients.
9. Future Expansion Considerations: Anticipating future growth and technological advancements is crucial in the construction of a diagnostic center. Designing with scalability in mind allows for easier expansion and integration of emerging diagnostic technologies as they become available.
At Roy Square Enterprise, we believe in a client-centric approach. Your vision is our priority, and we work closely with you to understand your unique requirements, budget constraints, and long-term goals. Our collaborative process ensures that the final product aligns seamlessly with your vision for a cutting-edge diagnostic center. Embark on the journey of constructing a diagnostic center with confidence, knowing that Roy Square Enterprise is your trusted partner in building the future of healthcare infrastructure. Contact us today to discuss how we can turn your vision into a reality.
At Roy Square Enterprise, we take pride in being at the forefront of constructing cutting-edge medical facilities that contribute to the well-being and happiness of individuals and families. Our latest venture involves partnering with visionary healthcare providers to bring to life state-of-the-art In Vitro Fertilization (IVF) Centres.
1. Precision inDesign and Construction Constructing an IVF Centre requires a meticulous approach, combining medical expertise with architectural precision. Our team of experienced construction consultants understands the unique requirements of fertility clinics, ensuring that every detail contributes to the success of the facility.

2. Specialized Infrastructure for Life-Changing Services IVF Centres demand specialized infrastructure to accommodate the delicate nature of fertility treatments. From advanced laboratory spaces to comfortable patient areas, we design and construct facilities that prioritize both functionality and patient experience.
3. Compliance and Quality Assurance Ensuring compliance with the highest standards in healthcare construction is paramount. Our team works closely with regulatory bodies and medical professionals to guarantee that every aspect of the IVF Centre meets or exceeds industry regulations. Quality assurance is embedded in our construction processes to create facilities that stand the test of time.
4. Efficient Project Management Time is of the essence in healthcare construction. Our efficient project management ensures that IVF Centres are completed on schedule, allowing healthcare providers to commence their vital services sooner. We are committed to delivering projects within the specified timeframe without compromising on quality.
5. Sustainable and Future-Ready We understand the importance of sustainability in modern construction. Our designs incorporate eco-friendly elements, and our construction methods prioritize energy efficiency. Our goal is to create IVF Centres that not only meet the needs of today but are also prepared for the challenges and advancements of the future.
6. Client-Centric Approach Collaboration is key to our success. We work closely with healthcare professionals, architects, and stakeholders to ensure that the IVF Centre aligns with the vision and mission of the healthcare provider. Our client-centric approach guarantees a seamless construction process from concept to completion.
If you are embarking on the journey of establishing an IVF Centre and require a construction partner with a proven track record, Roy Square Enterprise is here for you. Contact us to discuss how we can bring your vision to life and contribute to the future of fertility care.
At Roy Square Enterprise, we take pride in our extensive experience and expertise in the specialized realm of nursing college construction. Building a nursing college requires a unique set of considerations that go beyond traditional construction projects. Our dedicated team of construction consultants understands the specific requirements and challenges associated with creating state-of-the-art facilities for nursing education.
1. Tailored Solutions for Nursing Education Spaces
Nursing colleges demand facilities that foster a conducive learning environment, simulate real-world
healthcare settings, and comply with stringent regulatory standards. Our construction consultants collaborate
 closely with educational institutions and healthcare professionals to tailor solutions that meet the distinct
needs of nursing education spaces. From classrooms and laboratories to simulation rooms and administrative
areas, we ensure that every aspect of the construction aligns with the educational goals and practical demands of nursing programs.
closely with educational institutions and healthcare professionals to tailor solutions that meet the distinct
needs of nursing education spaces. From classrooms and laboratories to simulation rooms and administrative
areas, we ensure that every aspect of the construction aligns with the educational goals and practical demands of nursing programs.
2. Compliance with Healthcare Standards Adhering to healthcare standards and regulations is paramount in nursing college construction. Our team is well-versed in the latest guidelines and requirements set forth by healthcare accreditation bodies. We meticulously plan and execute construction projects to ensure compliance with safety protocols, accessibility standards, and infection control measures. This dedication to regulatory adherence not only facilitates a smooth construction process but also ensures that the completed facility meets the highest standards of quality and safety.
3. Integration of Cutting-edge Technology Modern nursing education relies heavily on technology and simulation. Our construction consultants are adept at integrating cutting-edge technology into the design and construction of nursing college facilities. From advanced audio-visual systems in classrooms to sophisticated simulation equipment in skills labs, we ensure that the infrastructure supports the latest advancements in nursing education.
4. Sustainability and Energy Efficiency As part of our commitment to sustainable construction practices, we incorporate environmentally friendly solutions into nursing college projects. Our consultants explore energy-efficient systems, eco-friendly materials, and sustainable construction methods to create facilities that align with both environmental stewardship and long-term cost savings.
5. Collaborative Approach We understand that successful nursing college construction requires collaboration among various stakeholders, including educators, administrators, and healthcare professionals. Our consultants actively engage with all parties involved, fostering an open line of communication to address concerns, incorporate feedback, and ensure that the final construction reflects the collective vision for the nursing education facility. For unparalleled expertise in nursing college construction, choose Roy Square Enterprise. Contact us today to discuss how our dedicated team can bring your vision to life.
At Roy Square Enterprise, we understand that turning your dream home into a reality requires more than just bricks and mortar. It demands meticulous planning, precise execution, and a commitment to quality that stands the test of time. As your dedicated construction consultants, we take pride in being the cornerstone of your residential building journey.
• Our Expertise: 1. Unparalleled Planning Successful residential building construction starts with comprehensive planning. Our experienced team of construction consultants meticulously assesses your needs, preferences, and budget to create a customized plan that aligns with your vision.
2. Innovative Design Creativity meets functionality in our innovative designs. We collaborate with top architects and designers to ensure your residential space not only reflects your unique style but also incorporates the latest trends and sustainable practices.
3. Precision Execution
Flawless execution is the heart of our construction process. Our skilled project managers and
construction teams work in harmony to bring your vision to life, ensuring every detail is executed with
 precision and care.
precision and care.
4. Quality Assurance We understand the importance of longevity and durability in residential construction. Our commitment to using high-quality materials and adhering to industry best practices guarantees a home that withstands the test of time.
• Our Services: 1. New Construction Whether you're building your first home or expanding your existing property, our team is equipped to handle all aspects of new residential construction. From site preparation to the finishing touches, we're with you every step of the way.
2. Renovations and Remodelling Enhance the value and functionality of your existing home with our renovation and remodelling services. We breathe new life into spaces, combining modern amenities with the charm of the original architecture.
3. Consultation and Advisory As construction consultants, we go beyond the build. Our advisory services cover everything from regulatory compliance to cost optimization, ensuring a smooth and transparent construction process.
• Why Choose Roy Square Enterprise 1. Client-Centric Approach Your satisfaction is our priority. We prioritize clear communication, transparency, and collaboration to ensure your expectations are not only met but exceeded.
2. Experienced Team Backed by a team of seasoned construction professionals, architects, and project managers, we bring a wealth of experience to every project.
3. Innovation and Sustainability We stay ahead of industry trends, incorporating innovative and sustainable practices into every project. From energy-efficient designs to eco-friendly materials, we prioritize the well-being of both your home and the environment.
4. Proven Track Record Our portfolio speaks for itself. Explore our past projects and see firsthand the quality and craftsmanship that define Roy Square Enterprise.
Let's Build Your Dream Home Together: Embark on your residential building journey with confidence, knowing that RoySquare Enterprise is by your side. Contact us today to schedule a consultation and take the first step toward turning your dream home into a reality.
At Roy Square Enterprise, we understand that the foundation of a memorable guest experience begins with the construction of exceptional hotels and resorts. As a leading construction consultant company, we specialize in delivering turnkey solutions that blend innovation, efficiency, and quality craftsmanship to create iconic hospitality destinations.
• Our Approach: 1. Visionary Design and Planning Our team of experienced architects and engineers work collaboratively to conceptualize and plan hotels and resorts that not only meet but exceed our clients' expectations. We prioritize functionality, aesthetics, and sustainability, ensuring a seamless integration of design with the natural surroundings.
2. Cutting-Edge Technology:
Leveraging the latest advancements in construction technology, we embrace innovative methodologies to
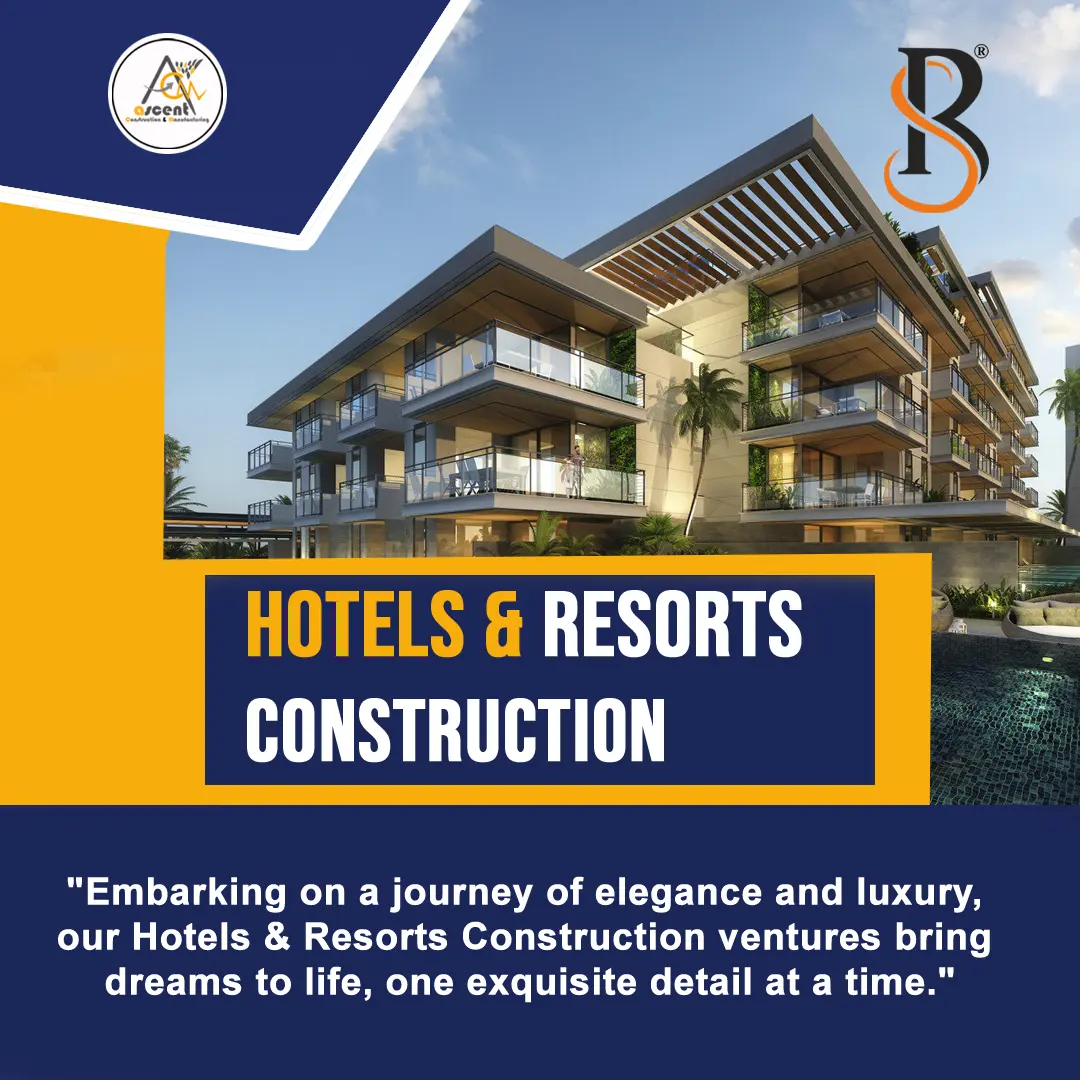 enhance project efficiency and reduce timelines. From Building Information Modeling (BIM) to real-time
project management tools, we employ a tech-forward approach to ensure precision at every stage.
enhance project efficiency and reduce timelines. From Building Information Modeling (BIM) to real-time
project management tools, we employ a tech-forward approach to ensure precision at every stage.
3. Sustainable Construction: to environmental responsibility, we integrate sustainable practices into our construction processes. Our expertise includes energy-efficient designs, waste reduction strategies, and the incorporation of eco-friendly materials, aligning with global sustainability standards.
4. Quality Assurance: a relentless commitment to quality, we implement stringent quality control measures throughout the construction process. Our dedicated team monitors every aspect, ensuring that the final product not only meets but surpasses industry standards.
Our Specializations: 1. Resort Retreats: Whether nestled on a beachfront or perched on a mountainside, we specialize in constructing resort retreats that capture the essence of luxury and tranquility. Our attention to detail and understanding of the unique requirements of resort construction make us the preferred choice for creating exceptional guest experiences.
2. Urban Boutique Hotels: the heart of bustling cities, we excel in crafting boutique hotels that harmonize with the urban landscape. Our designs combine modern aesthetics with functional spaces, creating intimate and personalized environments for guests seeking a refined city experience.
3. Spa and Wellness Resorts: the growing demand for wellness-focused travel, we bring expertise in constructing spa and wellness resorts. Our designs prioritize relaxation and rejuvenation, incorporating state-of-the-art facilities to create an oasis for guests seeking a holistic retreat.
At Roy Square Enterprise, we don't just build hotels and resorts; we craft immersive experiences. With a commitment to excellence, sustainability, and innovation, we elevate hospitality construction to new heights. Partner with us to turn your vision into reality and set a new standard for luxury and comfort in the hospitality industry.
Welcome to Roy Square Enterprise, where innovation meets ambiance, and spaces come alive with a touch of sophistication. As a leading Café/Restaurant Interior Designing Service company, we specialize in crafting bespoke environments that not only captivate the senses but also elevate the dining experience. At the heart of our approach lies a commitment to seamlessly blend functionality with aesthetics, creating spaces that tell a story and leave a lasting impression.
• Our Vision: Roy Square Enterprise, we envision a world where every café and restaurant is a unique
haven, reflecting the personality and vision of its owners. We believe that interior design is more than just
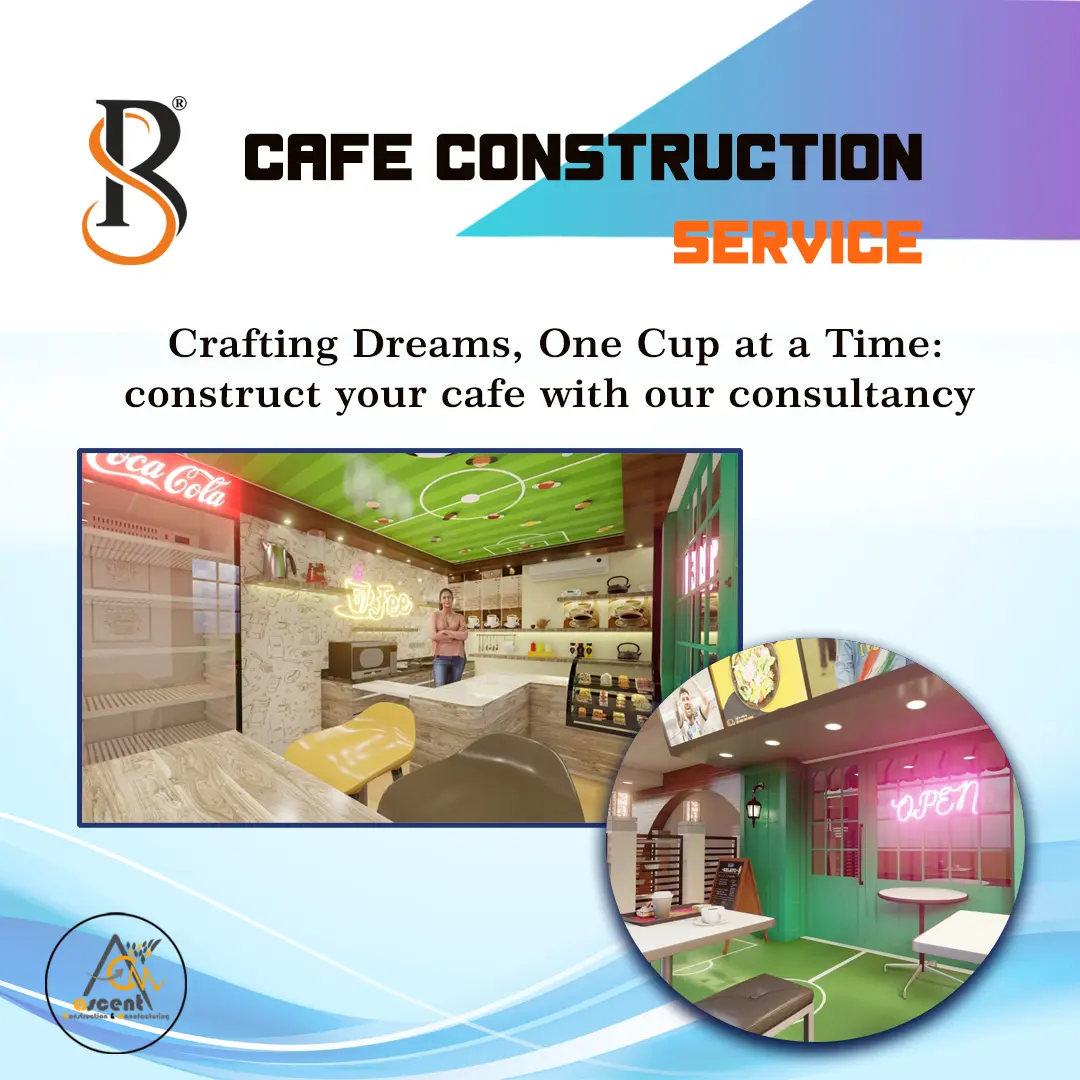 arranging furniture; it's about curating an atmosphere that resonates with the brand, engages patrons, and
sets the stage for memorable moments.
arranging furniture; it's about curating an atmosphere that resonates with the brand, engages patrons, and
sets the stage for memorable moments.
Services Offered: 1. Conceptualization and Design Planning: • Immerse yourself in our collaborative design process, where we work closely with clients to understand their vision, brand identity, and target audience. • Conceptualize and develop design plans that seamlessly integrate functionality, aesthetics, and brand storytelling.
2. Customized Furniture and Fixture Design: • Elevate your space with bespoke furniture and fixtures designed exclusively for your café or restaurant. • Our team of skilled artisans and craftsmen bring your vision to life, ensuring every piece is a unique reflection of your brand.
3. Lighting Design and Atmosphere Creation: • Illuminate your space with carefully curated lighting designs that enhance the ambiance and create a captivating atmosphere. • Explore a range of lighting options, from subtle mood lighting to statement fixtures that add flair to your establishment.
4. Material Selection and Finishes: • Choose from a curated selection of high-quality materials and finishes that not only withstand the rigors of a bustling environment but also contribute to the overall aesthetic appeal.
5. Project Management: • Leave the logistics to us. Our experienced project management team ensures a seamless execution of the design plan, keeping timelines and budgets in check.
Contact Us: Ready to elevate your café or restaurant? Contact Roy Square Enterprise today to schedule a consultation. Let us turn your dreams into reality, one exquisite design at a time.
Welcome to Roy Square Enterprise, a leading force in warehouse construction that is reshaping the landscape of industrial infrastructure. With a relentless commitment to excellence, we pride ourselves on delivering cutting-edge solutions that meet the evolving needs of the modern business world.
• Our Expertise: At Roy Square Enterprise, we bring decades of collective experience to the table, specializing
in the design, construction, and optimization of warehouses tailored to your unique requirements. Our
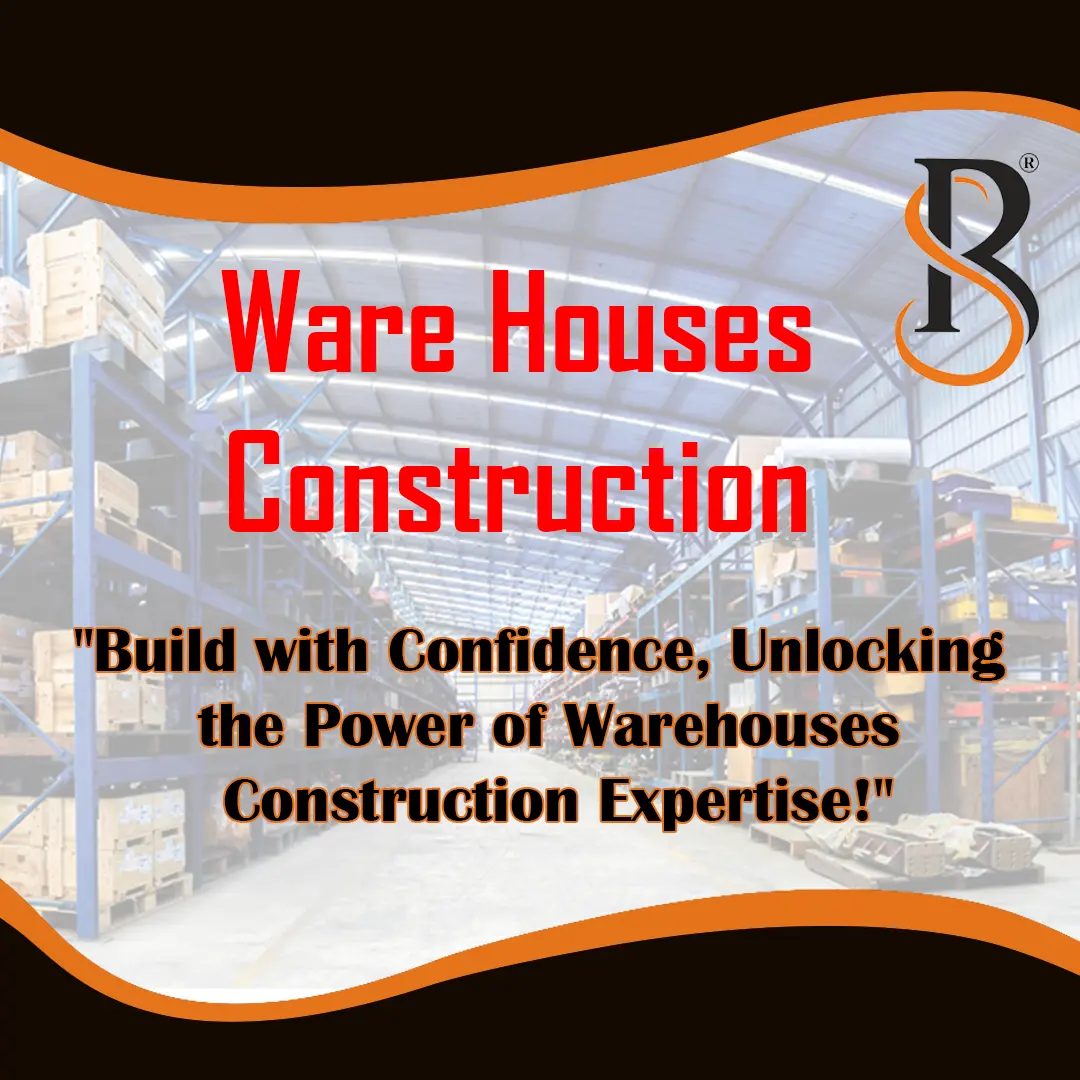 seasoned team of
architects, engineers, and construction professionals collaborates seamlessly to deliver turnkey solutions that exceed
industry standards.
seasoned team of
architects, engineers, and construction professionals collaborates seamlessly to deliver turnkey solutions that exceed
industry standards.
Innovative Designs: We understand that a warehouse is more than just a storage space; it's a dynamic hub that integrates seamlessly with your supply chain. Our innovative designs prioritize efficiency, scalability, and sustainability. From state-of-the-art automation solutions to eco-friendly construction practices, we ensure that your warehouse is not just a building but a strategic asset for your business.
Quality Construction: Quality is at the core of everything we do. Our construction processes adhere to the highest industry standards, ensuring durability and longevity. We leverage the latest technologies and materials to create warehouses that withstand the test of time, providing you with a solid foundation for success.
Client-Centric Approach: At Roy Square Enterprise, we believe in building lasting relationships with our clients. We prioritize open communication, transparency, and collaboration throughout the entire construction process. Your satisfaction is our ultimate goal, and we work tirelessly to bring your vision to life while staying within budget and on schedule.
Safety First: Safety is non-negotiable in our projects. We implement rigorous safety protocols to protect our workers, your assets, and the surrounding community. Our commitment to a safe working environment reflects our dedication to responsible construction practices.
Sustainable Solutions: We recognize the importance of environmental responsibility. Our designs incorporate sustainable practices to minimize the ecological impact of your warehouse. From energy-efficient systems to waste reduction strategies, we strive to create eco-friendly spaces that align with your corporate values.
Choose Roy Square Enterprise for a partnership that goes beyond construction — a partnership that builds success. Contact us today to discuss how we can elevate your warehouse infrastructure to new heights.











